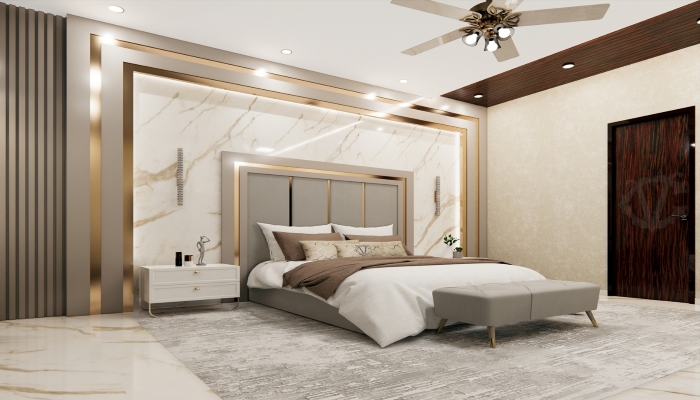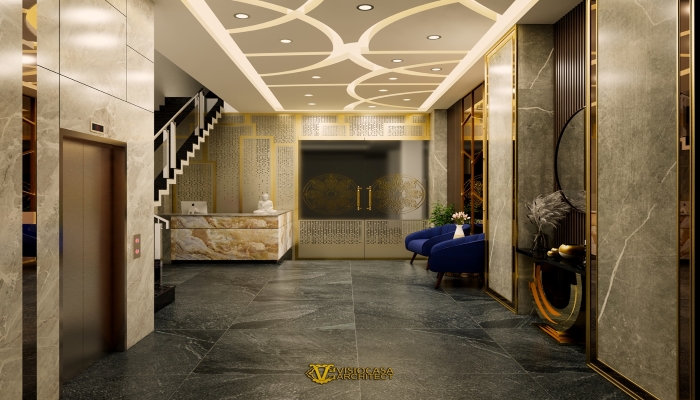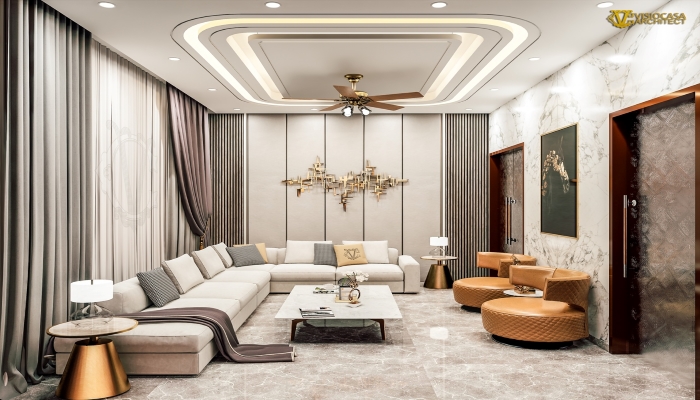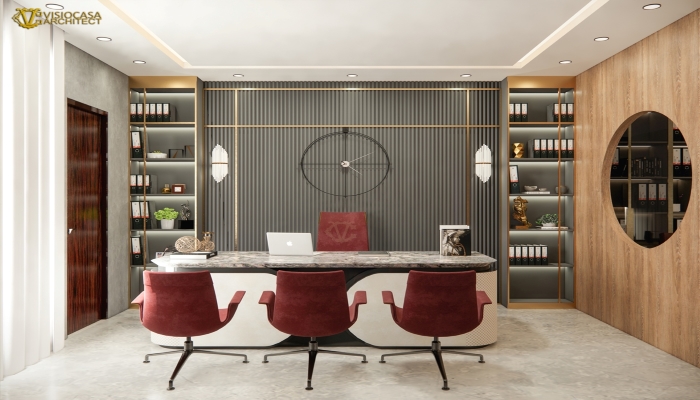
Kurukshetra Consultation
(91)9996539810
Fast Response via WA / SMS with Name & Location Fast Response Hours: 09.00-17.00 WIB, Saturday 09.00-15.00 WIB


Welcome to the Visiocasa Architect website, we are architect consultants who provide professional architectural services for private and commercial building designs such as luxury or exclusive villa architect design services, residential or elite housing design, apartment design, resort design, etc. . We also provide services for architectural design services for Tropical villa style houses, modern minimalist home design services, classic home designs, luxury homes, semi-villa houses, exclusive homes to luxury private villa designs. We provide architectural services for all regions of Pan India, and serving online consultation in all regions in India and abroad.




Property, be it a house or a commercial building is a long-term investment and is of great value, very large. Without proper planning it can make huge losses and even lifelong regrets. Want to know what losses will occur if you do not use the services of an architect? For more information, click on Why you should choose the services of a professional and experienced architect . Then why do you use the services of VISIOCASA Architect? The following are of course the things that are taken into consideration.
Modern Style is a style that is suitable for you in Current Scenario Countries who want a room that is spacious and minimal bulkhead. You can choose 4 Style with a high taste and elegance combined with various styles of the world’s enhanced favorite houses. We add a touch of Modern design in Visiocasa Architect in every style that is now a favorite. You can also give a touch of new style that is tailored to the typical Visiocasa Architect. The following are the style choices from Visiocasa Architect.
Since its establishment in 2004, Visiocasa Architect has succeeded in designing hundreds of projects both luxury home designs and other building projects. Of course, from these hundreds of projects, Visiocasa Architect has the important experience to provide more perfect designs. You can see our design portfolio on the link above.



Three-dimensional image (3D) is a visualization of the appearance of a building in three dimensions, so that we together understand how the shape and appearance of building details. If there are deficiencies in 3D images, you can still fix them without the cost, try to imagine if you only realize the shortcomings or errors when the building is standing, how much will it cost to dismantle your building. Three-dimensional drawing (3D) is very important as a reference in the implementation of finishing construction, both by the contractor team and the interior team, so that there is no visual misunderstanding between the client and the contractor and interior teams.



Visiocasa Architect provides a very realistic three-dimensional design with precision scale and size, so that it helps in understanding the exterior and interior building layout plans. You will get a special home design, a combination of accurate calculations and artistic art.
In addition to designing Spatial and Exterior, Visiocasa Architect also provides furniture layout arrangements while making plans, so that from the beginning you have understood the furniture’s position. We also give Free Sugest 3D Interior at the final stage of the design as a special bonus for you. Suggest this Interior can help you as a guide in buying a variety of furniture that fits the theme or style of the building you choose.
With our previous experience as a construction service, we have a good understanding of the technical ins and outs of development and all the problems that commonly occur in the field. So in designing, we also always consider various technical things in the process. One of them is the importance of complete and correct structural drawings. Each of our Designs will be equipped with structural drawings created directly by experienced Structural Experts. We guarantee, the designs we produce are 100% able to be built.
Since its establishment in 2004, Visiocasa Architect has always focused itself on developing the philosophy of ‘Fine Home’. This philosophy is based on our desire to provide residential standards that provide:
For us, home is more than just a shelter, home is your personification, how other people see your character and achievements. Do you want to be seen as a person who originated? Just finished? Don’t have any taste? Or do you want to be seen as a person who has a taste (high taste is not related to expensive prices, but the ability to create something of high value), elegant and understand the meaning of comfort of a home.
We adopt the styles and styles of villas, where comfort and peace are the absolute goals of a residential design.
We are a team, synergizing and backing each other upin creating solutions to problems whether they are or will be faced in designing a building. Every client we make Whatsapp Group consisting of Main Principle, Second Principle, Head Architect, and Architect (There are 2 Architects who contribute in 1 Project, in the WhatsApp group there is also Customer Care if you want to give criticism and suggestions or complaints). The Architect Team consists of graduates from universities and colleges with the right knowledge base, and is supported by more than 16 years of experience in designing hundreds of private house buildings, villas, apartments, to hotels. With a commitment to always providing quality and professional services, Visiocasa Architect is the right choice to give you a lifetime of satisfaction.
If you have limitations in funding for development, you can create designs according to your budget. With this feature, our architects will always estimate the design as optimal as possible with the existing budget, so it does not far exceed the planned funding limits. This is very helpful if you want to realize a design with a certain budget, so do not make extravagance or excessive planning from the current financial capabilities.
If you want to create a design on demand without any development funding restrictions, you can use this feature. Our architects will also provide maximum results in the planned design. After the plan / concept is complete, then the budgeted cost of building is calculated. A system based on demand is suitable for those of you who have a large area and prioritize maximal spatial layout. As long as you don’t talk about budget, this feature is automatically activated.
We provide clear service standards ranging from ordering architectural services, design procedures, calculating design costs, payment procedures and stages, procedures for submission of drawings, items to be obtained by the Client, what is included and excluded, etc. . We offer a fee from the beginning after you have consulted and before entering the payment stage so as to give you a clear picture of the total costs to be charged. There are no hidden charges.